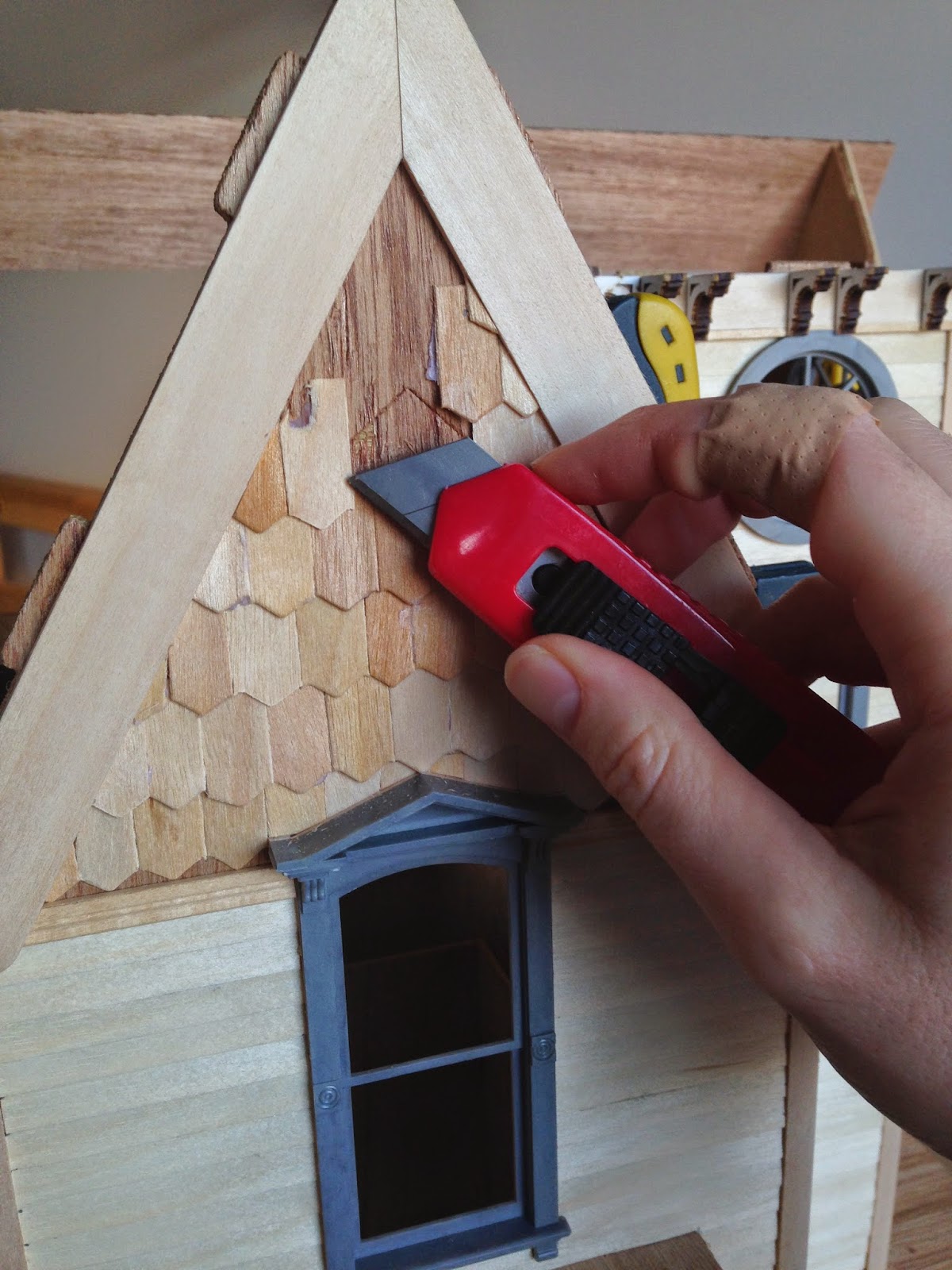Its been a while since I posted, but now that exams are done with, I have got back into it. This week I have been working on the fiddly details of my half scale house, being cornice details, brackets, scroll work and fireplaces. My goal is to create a half scale house which is not discernible in terms of quality and detail, from a 1:12 house.
I began by finishing off the chimney.
After the chimney, I spent a considerable amount of time designing details for the interior. I am focusing on the parlour first.
I designed several details on the computer using Adobe Illustrator, and then had them laser cut. This included gable end brackets, shingles and all interior decoration. This way I am able to design all my own trims and am not limited to spending a lot of money and waiting for the post to arrive!
I have begun the shingling as you can see, but as you all know this is a tedious task, and has not been finished yet!
I then began on a mantel piece. The front parlour will have a strong Victorian Gothic character. The mantel piece is one of the most important features of the room and must reflect the theme. I made it with basswood and laser cut pieces of card.
Next I designed an over mantel mirror for the parlour, in the Gothic style as well. I spend many hours looking over pictures of all parlours so that I could create an authentic design. Because laser cutting is 2D, layers must be carefully created to give a 3D effect.
Below are the three layers of the mirror I designed.
I used mirror backed 1mm card for the mirror.
I have also chosen a deep red wallpaper for the parlour, which I felt was in keeping with a dark Victorian Gothic parlour.
The finished product has come together quite well.
If you would like a Gothic Victorian half scale mirror or fireplace for your half scale house, you can purchase one from my Etsy shop, because I made a few extras just for my blog readers!
Check them out
here:
https://www.etsy.com/listing/211337192/overmantel-mirror-half-scale-124-scale
.JPG)
.JPG)
.JPG)
.JPG)
.JPG)
.JPG)
.JPG)
.JPG)
.JPG)
.JPG)
.JPG)
.JPG)
.JPG)
.JPG)
.JPG)
.JPG)
.JPG)
.JPG)
.JPG)





.JPG)
.JPG)
.JPG)
.JPG)

.JPG)
.JPG)
.JPG)
.JPG)
.JPG)
.JPG)
.JPG)
.JPG)












