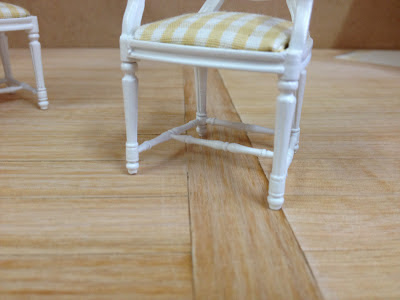This weekend I spent making the floors for the upper levels of the Swedish house. I decided to go for a plain design of broad boards, common in a lot of farm houses. They often had one broad board cutting through the centre of the room, usually mirroring a beam underneath.
I cut a sheet of card to the size of the room, and began making the floor. I used thin veneer timber of Tasmanian oak. This is a blonde timber, and gave the best imitation of baltic pine.
I sanded it and and filled the bigger gaps with wood coloured timber filler.
I gave the floor one coat of french polish which brought out the yellow tones in the wood. I wanted a more weathered and bleached look though, so after the coat of french polish I sanded the floor lightly. This gave a realistic effect, especially around the hearth and door, because I sanded more heavily there.
I then made a typical Swedish three panelled door, using the same technique as the last door I made.
Here is the unfinished door in situ.
I also made a threshold, and sanded it down for a worn look. This added another element of realism and I was quite happy with it.
Slowly it is all coming together, not long before the light fittings go in, and I can begin the facade.




































.JPG)
.JPG)


















